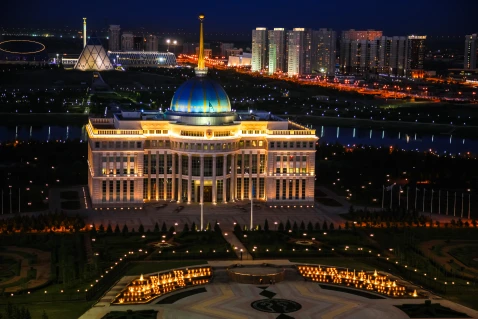
#Akorda
The Akorda is the residence of the President of the Republic of Kazakhstan.
Construction began in September 2001 on the territory of the new administrative center on the left bank of the Esil River in the city of Astana. The total area of the building is 36,720 m². The official opening of the residence of the President of the Republic of Kazakhstan took place on December 24, 2004.
The building was constructed using the most modern building methods, including monolithic concrete construction. The height of the building, including the dome, is 80 meters. The facade is covered with Italian marble, 20-40 cm thick. The building consists of 5 above-ground floors and 2 underground floors, with the height of the first above-ground floor being 10 meters, and the remaining floors having a height of 5 meters.
The basement contains technical rooms, a kitchen, a dining room, and a garage.
The first floor features a ceremonial hall of 1,800 m² with granite flooring.
The second floor houses service rooms.
On the third floor, you can find:
- The Eastern Hall, designed to resemble a Kazakh yurt, finished with marble and granite;
- The Hall for presenting gifts and credentials;
- The "Golden" Hall for bilateral meetings;
- The Fireplace Hall;
- Service rooms and meeting halls.
On the fourth floor, there are:
- Service rooms and meeting halls;
- The Grand Hall for summits;
- A library;
- The Small Eastern Hall.
All the halls are decorated in a unique style, equipped with chandeliers and furniture. The floors are covered with various types of marble, granite, and artistic parquet.
Advanced engineering technologies from leading global manufacturers were used in the construction of the residence.



























